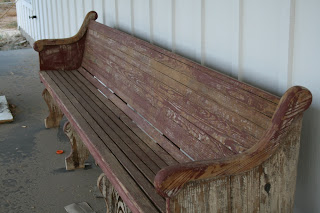Here's some pics after we've moved in an unpacked some. We're still patiently waiting for some things to be finished including the dinning area table we are having made from lumber milled off Micheal's folks place.
Below my Mom decorates my Christmas tree remarking on all the bird ornaments...and having trouble with the gorilla ornament (from the Houston Zoo)
The tree from outside
 The Kitchen area furnished with antiques collected over the years (the giant seed cabinet came from Round Top and holds all the drawers any kitchen could want; the bar is an old general store bar from an Amish store in Indiana...the sink is from Brenham & the fridge is from Home Depot :)
The Kitchen area furnished with antiques collected over the years (the giant seed cabinet came from Round Top and holds all the drawers any kitchen could want; the bar is an old general store bar from an Amish store in Indiana...the sink is from Brenham & the fridge is from Home Depot :)



 This will finish off to be a shared office, but until I can work at a desk and not have to work with my feet up because of pregnancy swelling it's that room....you know the one where you dump everything you don't know what to do with.
This will finish off to be a shared office, but until I can work at a desk and not have to work with my feet up because of pregnancy swelling it's that room....you know the one where you dump everything you don't know what to do with. Looking from dinig area in main livinga rea into the Master bedroom (door to left goes to the utility room...which b/c of the rain we're finallly getting I can know call the mudroom!)
Looking from dinig area in main livinga rea into the Master bedroom (door to left goes to the utility room...which b/c of the rain we're finallly getting I can know call the mudroom!) Michael made this bed for us when we were first married and living in Gonzales. It's been in storage forever and I've soooo missed it....now I wish I could sleep in it but pregnancy reflux has me on the couch at night so I just work from bed these days :)
Michael made this bed for us when we were first married and living in Gonzales. It's been in storage forever and I've soooo missed it....now I wish I could sleep in it but pregnancy reflux has me on the couch at night so I just work from bed these days :) With help from the wonderful ladies at Meme's Quilt shop/lounge in Giddings I made the patchwork quilt on the bed.
With help from the wonderful ladies at Meme's Quilt shop/lounge in Giddings I made the patchwork quilt on the bed. Not yet finished, this is my 1/2 of the master bathroom and now that we know we're expecting 2 boys it's the only truly feminie domain in the house. Found the antique mantle and it'll get mounted soon hopefully. This is my space......so why do I envision rubber duckies, water guns and bubbles everywhere in my future???
Not yet finished, this is my 1/2 of the master bathroom and now that we know we're expecting 2 boys it's the only truly feminie domain in the house. Found the antique mantle and it'll get mounted soon hopefully. This is my space......so why do I envision rubber duckies, water guns and bubbles everywhere in my future???

 Both closets are accessed from the master bath so if one of us is getting up early you don't have to go back into the bedroom and wake the other (you can even leave through a back door in my closet that goes to the utility room)....this was important to Michael despit it being years since I was getting up hours before dawn to go birding for my thesis. Guess it made an impression :)
Both closets are accessed from the master bath so if one of us is getting up early you don't have to go back into the bedroom and wake the other (you can even leave through a back door in my closet that goes to the utility room)....this was important to Michael despit it being years since I was getting up hours before dawn to go birding for my thesis. Guess it made an impression :)
This closed steel door leads to a concrete room which is Michael's closet / and my tornado paranoia satisfying safe room / gun safe.














































